Sanderson Tower readies for November ‘Go Live’
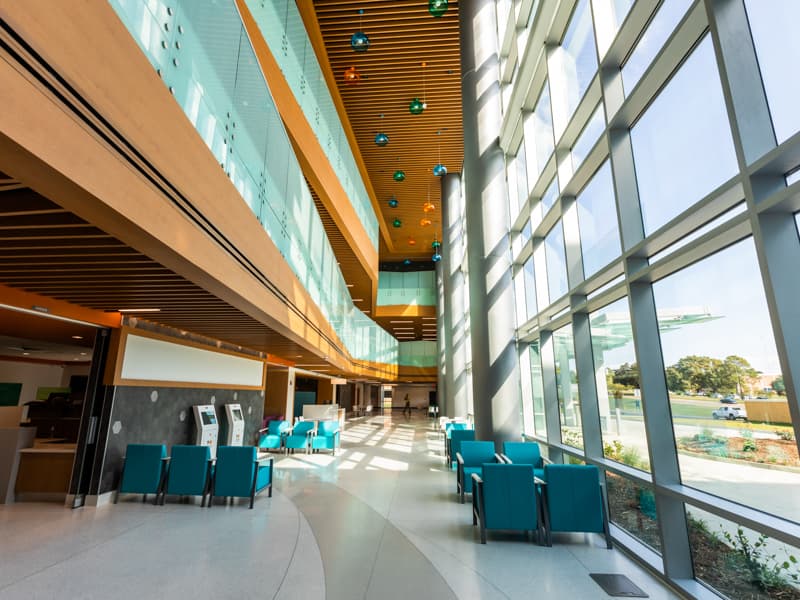
The Kathy and Joe Sanderson Tower at Children’s of Mississippi is now a seven-story beehive of activity.
Following Tuesday’s ribbon-cutting celebration at the children’s hospital expansion, preparations are being made for the first patients to receive care there in just two weeks.
Levels G, B, 1 and 2, which include the lobby, outpatient specialty clinic, imaging center, surgical suites and, on 2, mechanical space, will open Nov. 2, the first of the “Go Live” dates.
The pediatric intensive care floor, Level 3, will open for patients on Nov. 3, and neonatal intensive care floors 4 and 5 will open Nov. 4.
Inside the Sanderson Tower as well as in the children’s hospital’s Batson Tower, work to make for a seamless opening day is underway.

“We’re getting prepared for some very special guests,” said Dr. Mary Taylor, Suzan B. Thames Chair, professor and chair of Pediatrics at the University of Mississippi Medical Center. “These first patients in the Kathy and Joe Sanderson Tower will receive the excellent care Children’s of Mississippi is known for but in a beautiful space that’s designed to enhance the healing process. It really is a hospital that is second to none.”

Preparations for “go live” week have been going on for years, said Ashley Jones Burns, UMMC imaging director. “Now, we are rounding third and headed for home.”
Private NICU rooms
Perhaps the most dramatic change the Kathy and Joe Sanderson has brought about is in neonatal care.
The current NICU was designed as a bay for 30 babies, but at times as many as 90 critically ill newborns have been treated in that space. In Levels 4 and 5, the Sanderson Tower’s top two floors, are 88 private NICU rooms, where parents can stay overnight with their babies. There are even rooms designed so twins can share the same room.

“We have the expertise and equipment needed to provide evidence-based care for the most fragile babies in Mississippi, to conduct cutting edge research and train the future health care workforce for the state,” said Dr. Mobolaji Famuyide, chief of Neonatology. “The Sanderson NICU brings us to current recommended NICU design standards and addresses the physical environment of care for our babies and families. Our families can now have the best health care workers taking care of their precious ones with the right equipment in the right environment.”
Families in the NICU Family Advisory and Support Team have been a part of the design choices in the NICU space, Famuyide said. “The ability to be able to spend the night with a baby in the NICU has been shared as a welcome change.”
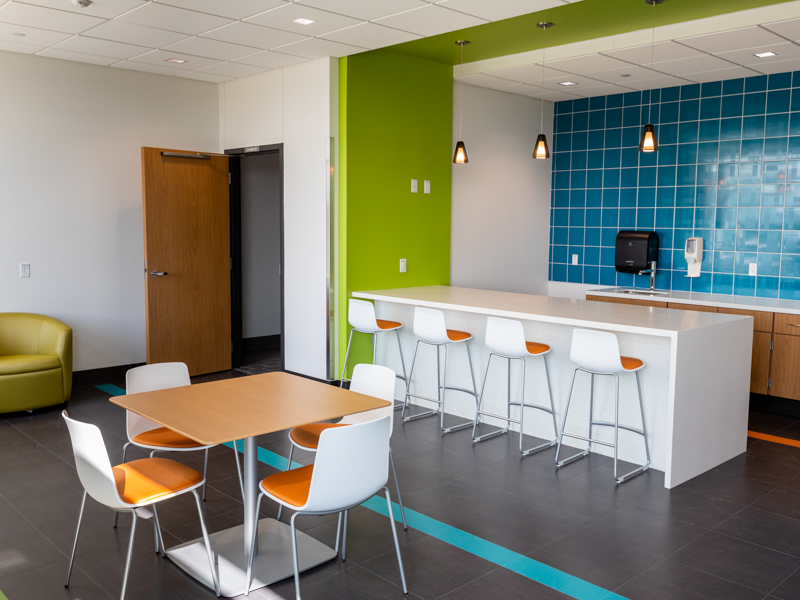
Pediatric Intensive Care
On Level 3, 32 pediatric intensive care rooms – a dozen of them reserved for cardiac patients – are being prepared for the life-saving work ahead.

“The opening of the new tower will provide us with a critical care space that offers families needed privacy and dignity,” said Dr. Jarrod Knudson, chief of the Division of Critical Care. “More comfortable spaces for families will improve our family-centered rounding processes. Additionally, the extra space will make emergency situations easier to navigate given that we use many large pieces of organ support equipment at times.”
Family participation in rounds will be improved, he said, “because families can comfortably remain at bedside in these larger private rooms.”
PICU and NICU floors will have lounge space where families can eat, relax and even wash clothes.
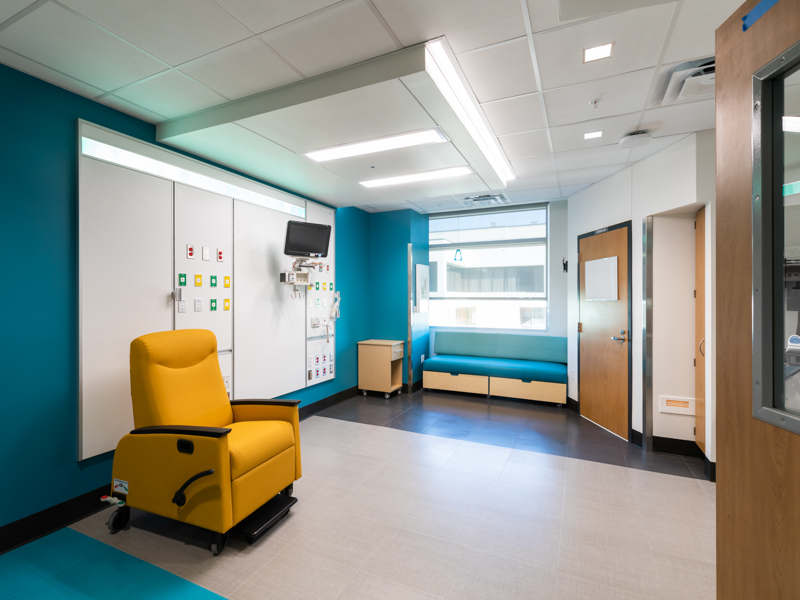
Surgical suites
On Level 1, a dozen state-of-the-art surgical suites, each significantly larger than existing operating rooms to accommodate the life-saving equipment and medical experts needed, stand ready for procedures from routine to rare.

“We needed this space to grow,” Giesecke said. “Having more surgical suites enables Children’s of Mississippi to provide the care and treatment children need, and it also allows us to add more surgeons.”
Not only are there more operating rooms in the Sanderson Tower, but they are each 50 percent larger than the seven ORs on the seventh floor of the Batson Tower. “They are also more advanced and will allow us to perform complex procedures,” said Dr. Christopher Blewett, pediatric surgeon-in-chief.
“The size and technology of these new operating suites are the standard today,” Blewett said. “Our surgeons have outstanding outcomes now, but when our expansion opens, they will be operating in suites that match their skills.”
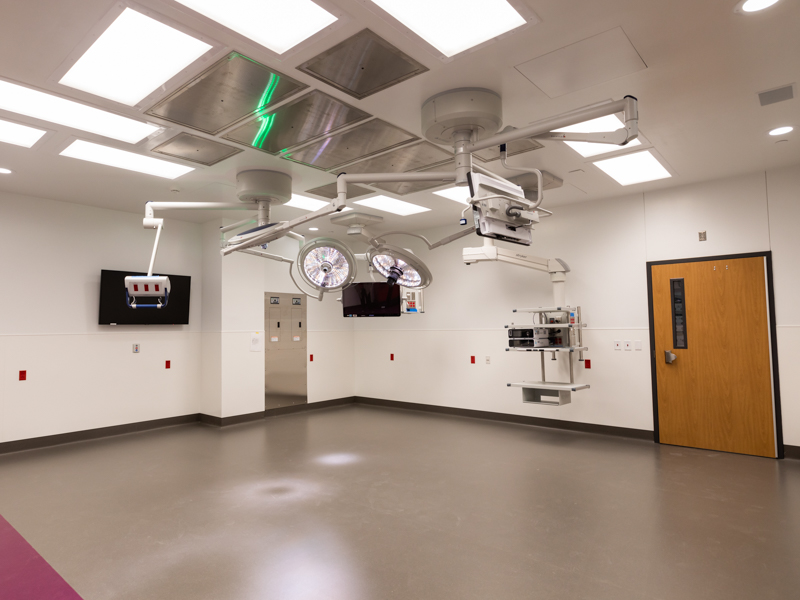
Clinical care
On the Sanderson Tower’s Levels B and 1, Children’s of Mississippi’s outpatient clinic space offers collaborative clinical care in disciplines.
Level B includes neurology, genetics, adolescent medicine, urology, plastic surgery, infectious disease, psychology, and allergies and immunology.
The Children’s Heart Center will be located on Level 1, along with cardiovascular surgery, pulmonology, complex care and endocrinology.

“The level of care will be enhanced as the Sanderson Tower will pair excellent nurses and physicians with state of the art facilities and equipment,” said Dr. William Moskowitz, professor and chief of the Division of Pediatric Cardiology and co-director of the Children’s Heart Center. “The combination will provide an excellent experience for children and their families while providing the highest level of comprehensive care.”
Nearby, on Level B, is the first imaging center in the state designed for pediatric patients. Inside, the advanced equipment is being wrapped to make CT and MRI scans more like a trip to the beach than an ordeal.
“Our CT scanner is going to have a three-dimensional wrap around it to turn it into a sandcastle with a beach ball and a friendly crab,” Burns said. “One of the MRI machines will be wrapped to look like the Biloxi lighthouse, and the other will be turned into a pirate ship.”
Overhead, the ceilings are lined with lights that change from blue to green, red, yellow and pink.
“We hope these will help our patients feel more at ease when getting a scan,” she said, noting that less imaging anxiety means less need for sedation and a better experience for patients and their families.
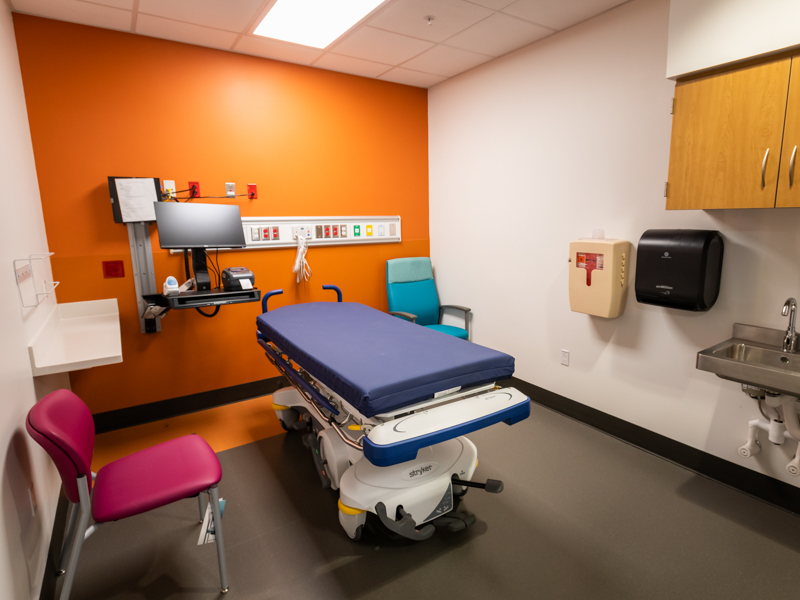
Making a wish
Popping up at the entrance of the Sanderson Tower are some large dandelions. The 30-foot metal sculptures show the plants full of star-shaped seeds, ready for wishes to be made.
“Dandelions are indigenous to Mississippi, and they grow anywhere. They’re one of the most resilient flowers,” Taylor said. “Every child loves to pick dandelions and make wishes, sending out seeds of hope. We hope these dandelions will be something that enchants and inspires our patients and their families.”
Children and families were the inspiration for the art in and around the tower, but also of the design of the building itself. That’s evident in the top NICU floors, at the PICU and in clinical space, and it is woven throughout the design of the ground floor lobby.

“The first thing our patients’ families will notice is how easy it is to arrive, park and check in,” Blewett said. “Families will be able to pull up to the front door, let a parent and the patient out and park in the garage nearby.”
Checking in will be easier, too. Self-service kiosks are available for returning outpatients, and helpful concierge specialists will be ready at multiple reception counters in the tower. For families whose children are being discharged from hospital care, the Bob Bird Waiting Area will offer a space where families can prepare for going from hospital to home.
“All of these new facilities and spaces are for our families,” Knudson said. “They deserve the best, and we are going to deliver.”


