Dedication of new medical school building bodes well for health care's future
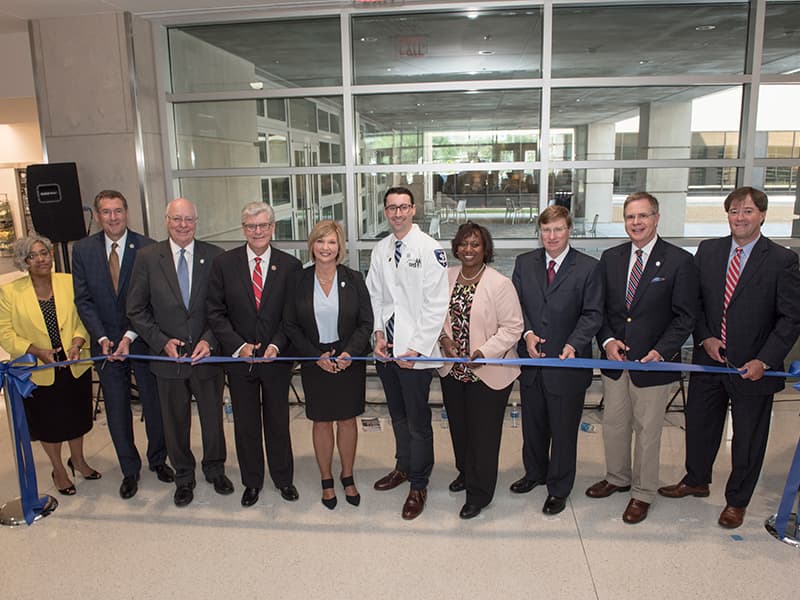
Elected officials and other dignitaries attending today’s dedication of the University of Mississippi’s new, $76* million School of Medicine building celebrated a new era in medical education and health care for the state.
(Pictured above, prior to cutting the ceremonial ribbon are, from left, UMMC chaplain Doris Whitaker, U.S. Rep. Gregg Harper, Dr. James Keeton, Gov. Phil Bryant, Dr. LouAnn Woodward, Johnny Lippincott, Dr. Loretta Jackson-Williams, Lt. Gov. Tate Reeves, Chancellor Jeffrey Vitter and Dr. Ford Dye.)
The breadth of the 151,000 square-foot facility on the University of Mississippi Medical Center campus means more space for students, more students for each class and, consequently, more doctors for Mississippi.
“This remarkable building will be filled with students endowed with the seeds of greatness,” said Gov. Phil Bryant, who addressed a gathering of an estimated 200 officials, students, faculty members and other guests in the ground-level entrance lobby, prior to the formal ribbon-cutting.
The facility presents these students with “the greatest opportunity for success,” Bryant said.
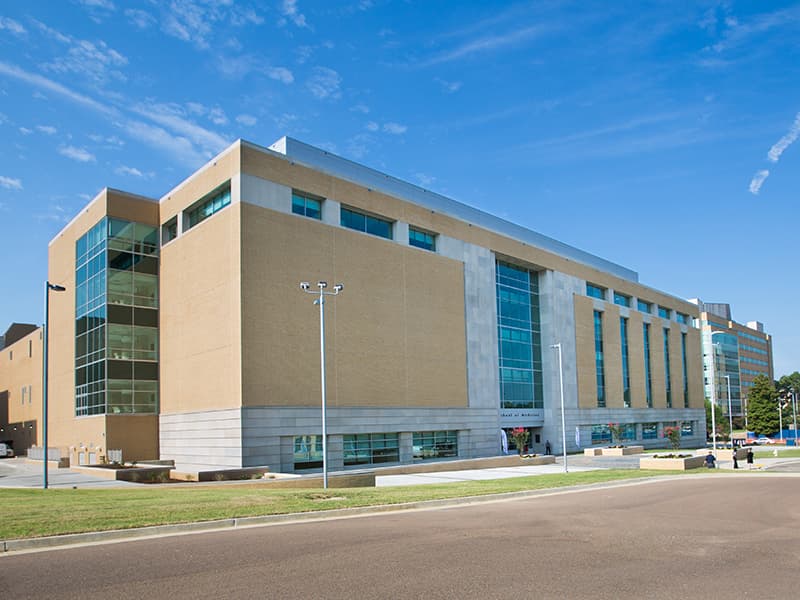
Featuring the institution’s familiar, yellow-brick façade, the building’s five stories offer its students something they haven’t had for many years: a single, purpose-built facility, a home of their own.
Dr. Ford Dye, a member of the board of the State Institutions of Higher Learning, said, that as a graduate of the medical school in the 1990s, “I look around at this building and I realize my timing was bad.”
The medical students’ new home replaces a disjointed collection of accommodations and services, including classrooms, labs, lecture halls and training centers – a dispersal resulting from six decades of expansion.
“A glorious chapter is beginning in the history of education in Mississippi,” said Dr. LouAnn Woodward, vice chancellor for health affairs and dean of the School of Medicine.
“History is all around us and is part of this day. It reminds me that we are doing something important … . Something that future stories will be made of.”
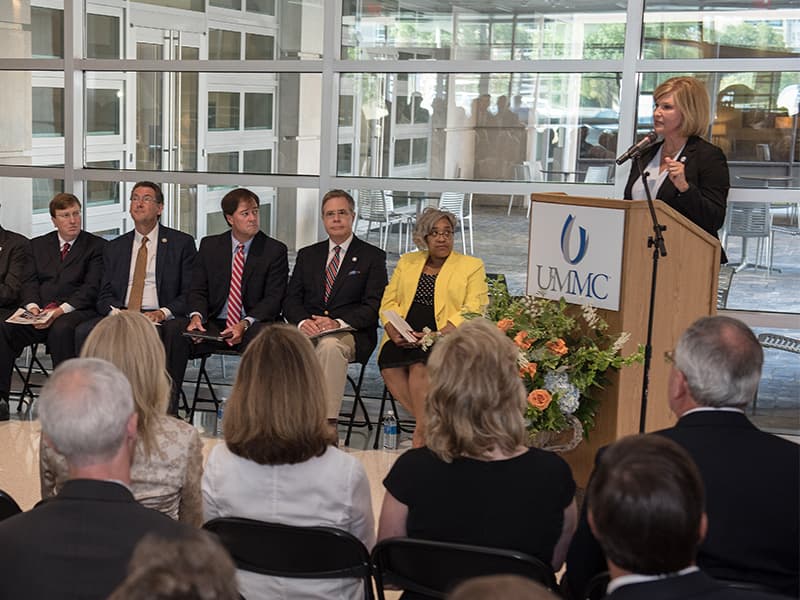
For many of those who worked for and supported the construction of the building, this is part of the story that resonates the most: The dimensions allow for a boost in the size of each entering class, and larger classes mean more physicians will be trained each year in Mississippi, a fact noted by Dr. Jeffrey Vitter, chancellor of the University of Mississippi.
Adding physicians to the state’s workforce, he said today, will “improve access to quality health care for the citizens of Mississippi.”
Mississippi ranks last, at roughly 185 doctors per 100,000 residents, as reported in 2015 by the Association of American Medical Colleges. The only other medical school in the state is at William Carey University in Hattiesburg, which opened in the fall of 2009 and awards the Doctor of Osteopathy degree, while the university’s offers the Doctor of Medicine, or M.D.
The hope is that many of the school’s graduates will stay here, which U.S. Rep. Gregg Harper encouraged them to do in his address: “I say this to the medical students. ‘There’s no place like Mississippi … There’s no place better.’”

With the new school building, plans are to expand entering class sizes from around 145 students to 155, and to eventually top off at approximately 165 – the total considered necessary to meet the state’s goal of 1,000 additional physicians by 2025.
“This is a project that had unanimous support in the Mississippi Legislature,” said Lt. Gov. Tate Reeves. “Everyone in the legislature recognized the need.”
Located on the north side of the campus, between the Student Union and the Learning Resource Center, the site is the educational core of the Medical Center: The building’s neighbors include the schools of dentistry, pharmacy and the health related professions, along with the emerging School of Population Health housed in the new Translational Research Center.
The two other schools represented on campus are nursing and graduate studies in the health sciences.
Financing of the new medical school included state funds and a $10 million Community Development Block Grant awarded through the Mississippi Development Authority and administered through the Central Mississippi Planning & Development District for site and infrastructure work.
Construction was the job of general contractor Roy Anderson Corp., headquartered in Gulfport. Two architectural firms worked in tandem: Cooke Douglass Farr Lemons Architects and Engineers, P.A. in Jackson; and Eley Guild Hardy Architects, P.A., which has offices in Jackson and Biloxi and designed the Robert C. Khayat Law Center at Ole Miss.
In Jackson, the task was to build and design the replacement for a school housed in the original Medical Center complex which opened in July 1955 and, at 490,000 square feet, was considered one of the biggest, and most modern, buildings, in the state.
Over the years, demands for space grew, and, as the Medical Center spread out, the medical school splintered into a network of disconnected sites, including some makeshift offices and labs.
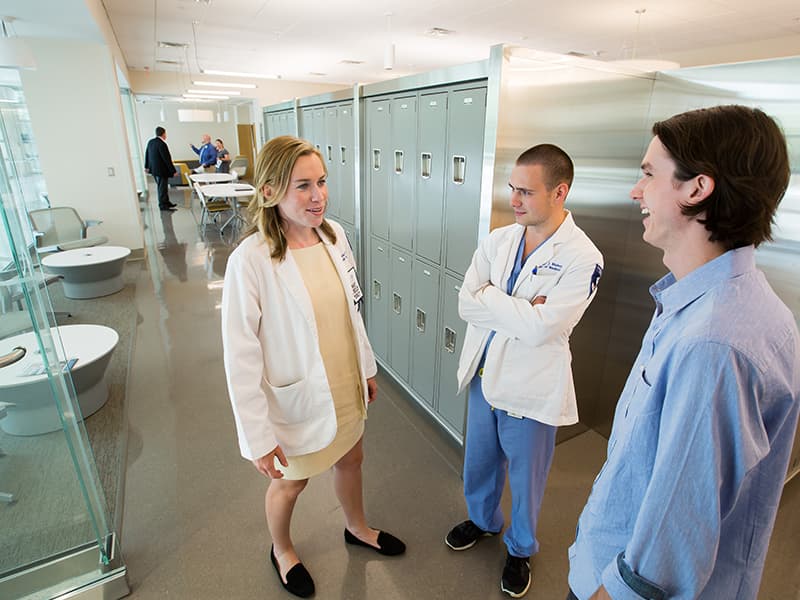
On top of that, by the early 2000s, the AAMC had predicted a nationwide doctor shortage and asked medical schools across the country to pump up class sizes by about 30 percent. Accreditation standards were also changing, and in order to meet them, the School of Medicine would need more room, an increase and upgrade in simulation facilities, additional classrooms that accommodate interactive group learning, and more.
It was clear to Medical Center officials that a new, state-of-the-art facility was more likely to meet the future needs of medical students. A succession of vice chancellors, including Woodward, guided the venture, starting with Dr. Dan Jones and Dr. James Keeton.
Promoted by administrators as a potential economic development boon, the project gained the support of lawmakers and Bryant, who was lieutenant governor at the time.
After years of planning, on Jan. 7, 2013, UMMC officials staged a ceremonial ground-breaking in the parking lot that has been transformed into a new medical school.
“Who would think you would have an emotion about a building?” said Keeton, a 1965 medical school alumnus who retired with emeritus status this year. One of those emotions is “joy,” he said today.
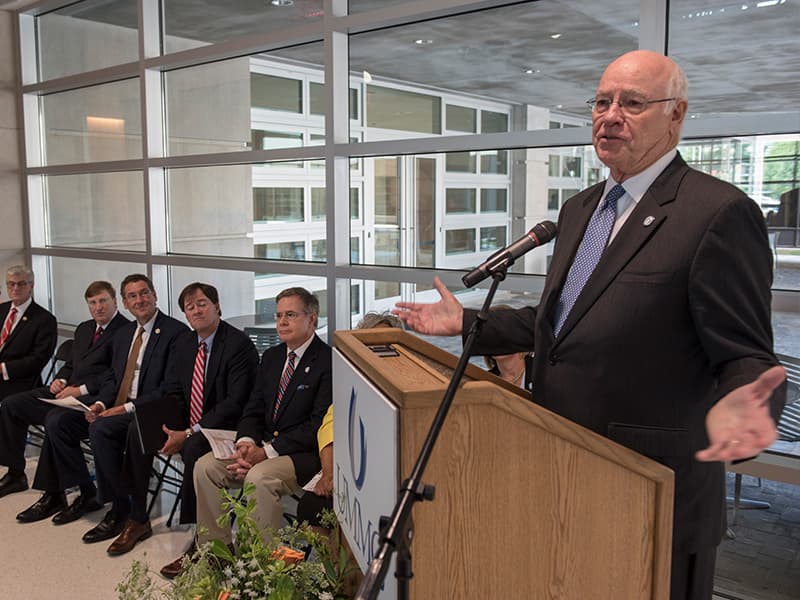
As for the new crop of medical students arriving next week, he said, recalling his own first days as an first-year medical student, “let me tell you what their emotion is right now: fear.”
Students were among the members of a steering committee that brought back ideas from other medical schools when this one was being planned. For instance, the twin amphitheaters, which function as lecture halls, are modeled after Emory University’s and offer advanced AV equipment, integrated sound systems and sound-dampening features.
Overall, in the words of architect Rob Farr, the design is “student-focused.” The building’s southern face overlooks a courtyard and brings in natural light to student work and study areas.
The second level is organized for “student movement,” while the upper floors are focused on teaching stations and support areas that frame a space-organizing central atrium.
Some architectural details are homages to tradition, as well as to the medical profession: Certain areas are appointed with glass etched with rolling lines simulating an EKG; on the floor of the lobby where the dedication was held is a representation of the great seal of the university: a human eye surrounded by the sun; a wall of the student lounge is decorated with medical terms.
The cutting-edge simulation training area has a dedicated floor and was made possible in great part by grants totally nearly $5 million from the Hearin Foundation. It is equipped with a mock operating theater – funded by the UMMC Alliance and the Manning Family Foundation – virtual reality spaces with high-fidelity task trainers, a clinical skills center, flexible-use spaces and more.
“Over the course of the next 50 years, we’re going to deliberately wear it out,” said Dr. Loretta Jackson-Williams, professor of emergency medicine and vice dean for medical education, referring to the building as a whole.
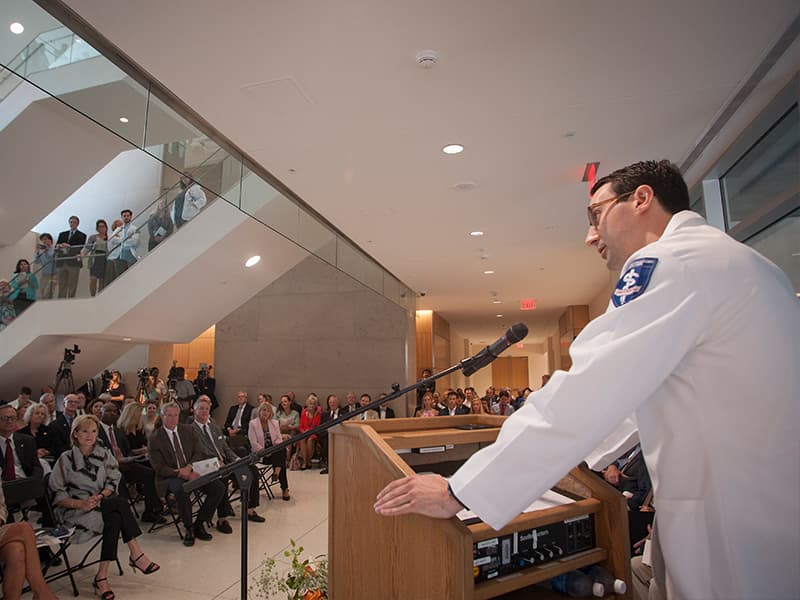
Fourth-year medical student Johnny Lippincott, president of the class of 2018, said he’s particularly proud of the way the building’s technological components are designed to be able to adapt to future updates.
In his remarks today, he also praised the facility’s spaciousness and homage to “natural light.”
Ultimately, though, he said, “this is all about what we do for our future patients.”
The upshot, from the ground up:
Ground floor: Office space, student lounge, café, storage lockers
First floor: Classrooms, group studies, twin amphitheaters, Legacy Wall (bearing the names of donors and relating the history of UMMC)
Second floor: Classrooms and group studies (mostly repeats first-floor layout)
Third floor: Basic and Advanced Cardiopulmonary Resuscitation Training Center, wet and dry labs, training and group study rooms, expandable conference rooms
Fourth floor: Office of Interprofessional Simulation Training Assessment Research and Safety, exam and simulation rooms, Standardized Patient training (with actors who portray patients)
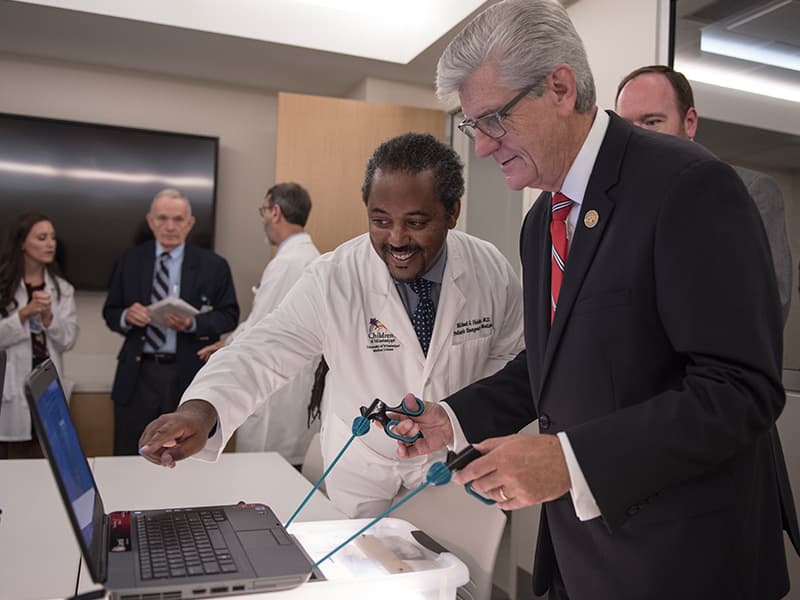
The public is invited to explore the building, 9 a.m.-noon Saturday during a Community Open House with self-guided tours and hosts on each floor.
*Note: The listed cost of the building changed from $74M to $76M in this article after it was published because the original version did not include $2 million in contingency funds that were expended.


