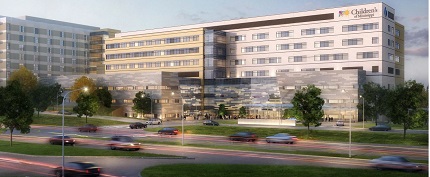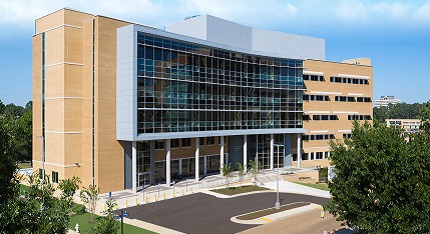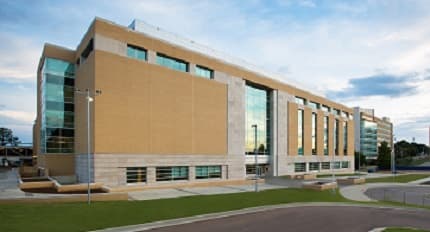Planning, Design and Construction
Projects
There always are construction projects happening at UMMC!
Sanderson Tower at Children's of Mississippi
 Completed in 2020, the Children’s of Mississippi Sanderson Tower Expansion is a new 340,000-square-foot healthcare facility attached to the existing Batson Children’s Hospital.
Completed in 2020, the Children’s of Mississippi Sanderson Tower Expansion is a new 340,000-square-foot healthcare facility attached to the existing Batson Children’s Hospital.
The new building includes surgical services, specialty clinics, a neonatal intensive care unit, a pediatric intensive care unit, and pediatric imaging, and provides a new expansion for Children’s of Mississippi.
Translational Research Building
 Completed in the fall of 2017, the Translational Research Building is a 124,700-square-foot facility accommodating multiple research and development programs.
Completed in the fall of 2017, the Translational Research Building is a 124,700-square-foot facility accommodating multiple research and development programs.
The building is comprised of a vivarium on the lowest level, the Mind Center on the first level, the Incubator Center on the third level, and the neuroscience program on the fourth level; levels two and five were left as shell spaces. Currently, planning is underway to convert all of level two and half of level five into the School of Population Health.
School of Medicine
 Completed in the summer of 2017, the new School of Medicine building is a 138,000-square-foot state-of the-art educational facility.
Completed in the summer of 2017, the new School of Medicine building is a 138,000-square-foot state-of the-art educational facility.
This building is equipped with the latest in interactive medical training technologies that provide hands-on experience, equipping our future doctors for the 21st century. The facility contains lecture halls, classrooms, a clinical skills area and training center, teaching laboratories, offices, and student support spaces. It also includes extensive outdoor landscaping and seating. The building is located immediately north of and connected to the existing Learning Resources Center via a second floor enclosed walkway.


